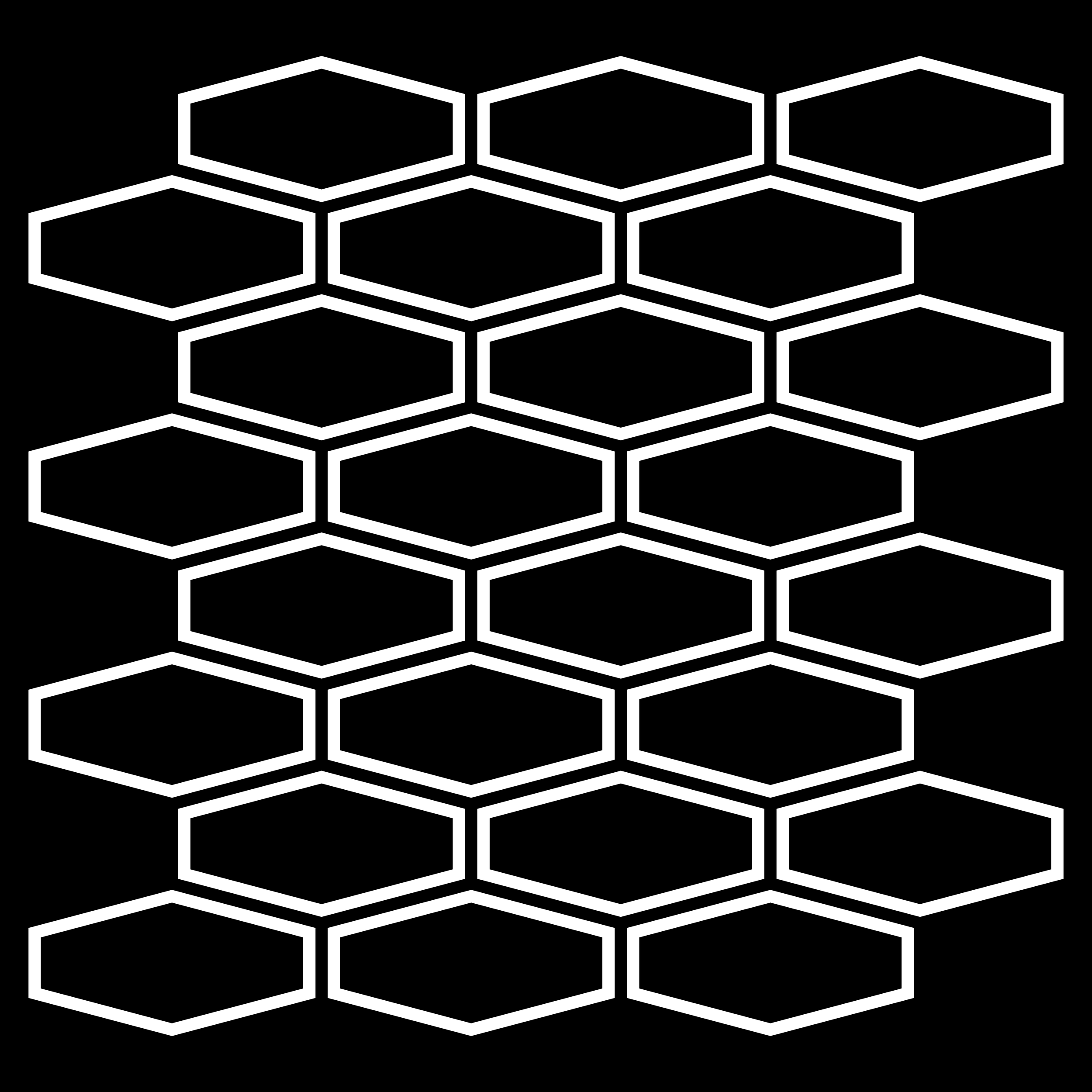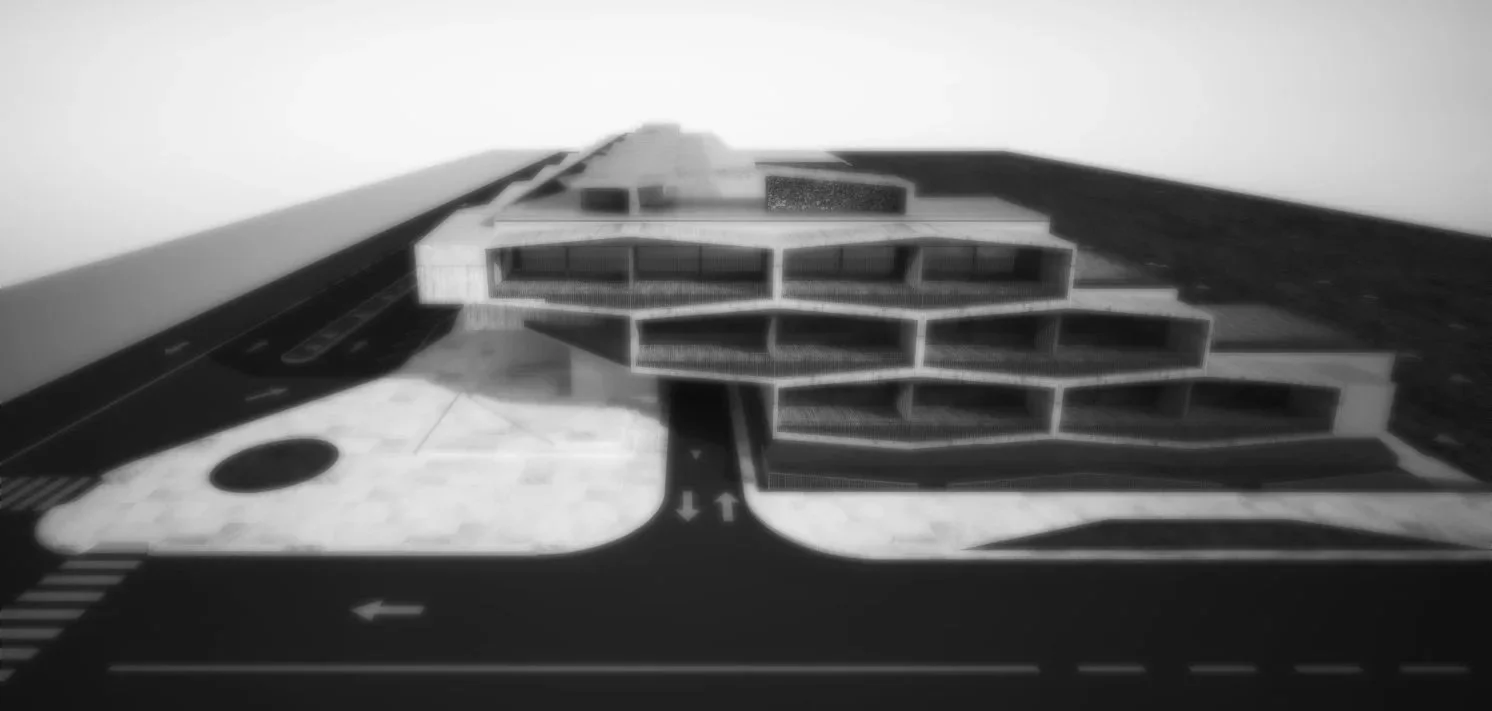
SOLARIA
Funes, Santa Fe | Design Phase |
Urban Rural III continues the exploration of our Urban–Rural typology, envisioned as a sustainable transformation strategy for the future redevelopment of the Rosario periphery. The project proposes a hybrid mode of living — one that merges proximity to the city center with the calm and spatial generosity of rural life, strengthened by collective bonds and community interaction. Unlike conventional residential models, Urban Rural challenges the status quo, pursuing long-term sustainability through architectural innovation and systemic design.
Organized around an efficient hexagonal grid, the complex maximizes volumetric potential with a minimal number of elements. Each module contains a polygonal living space and an irrigable garden cavity that mediates between the dwelling and the street. When aggregated, these gardens form a green infrastructure that not only enhances microclimate and biodiversity but also operates structurally as a truss system, distributing loads through interdependent units. Structure, landscape, and architecture coalesce into a unified organism.
Sustainability lies at the core of the concept. Modular, component-based construction minimizes waste and cost, while locally sourced materials reduce the project’s environmental footprint. Conceived as a vertical urban village, Urban Rural III encourages a pedestrian lifestyle — reducing reliance on vehicles and promoting walking, cycling, and shared spaces. This new rhythm of life reintroduces proximity, exchange, and human connection as the foundation of urban resilience.
Technical Information
Status: Design PhaseArea: 50,000 sqf Approx.Category: Multi Family Complex
Design Architect: CARBAJO STUDIO
Client: Stadt Bau DesarrollosYear: 2025



