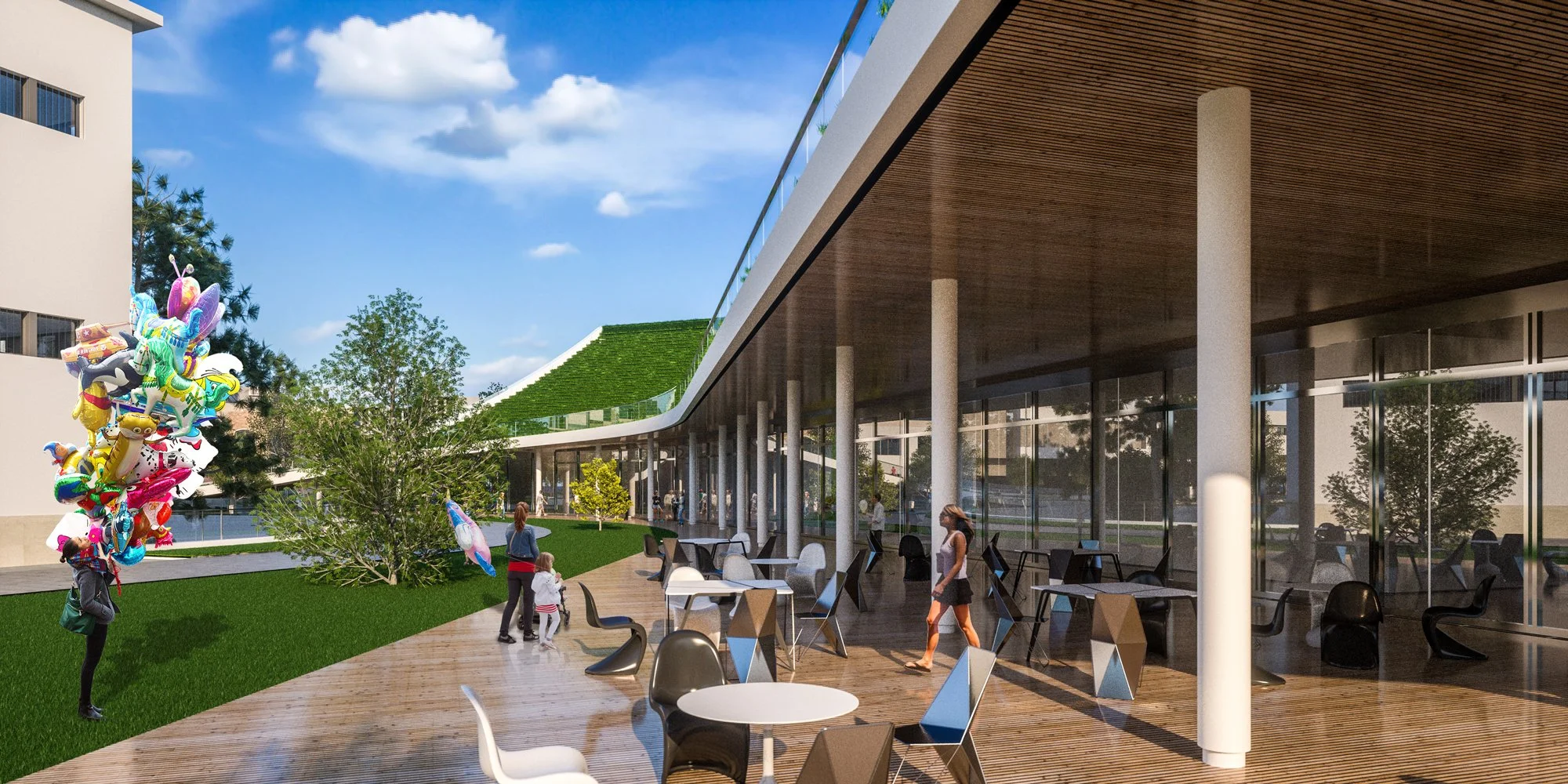
SENDA VERDE
Rosario, Argentina | International Competition |
Our vision for the project unfolds through a dual lens: one operating at the urban scale, acknowledging the profound historical and geographical resonance of this site and the strategic presence of the existing Castagnino Museum; and another, immediate and spatial, grounded in the physical limits of the intervention area and its intricate dialogue with the surrounding fabric of buildings and open space.
At the urban scale, the Juan B. Castagnino Museum is understood as both Urban Landmark and Monument. The proposal seeks to preserve the museum’s autonomy and legibility as an independent architectural entity — visible and recognizably distinct from all vantage points within the plaza and along the primary arteries of Av. Pellegrini and Bv. Oroño. This gesture extends to a broader urban logic: the reinforcement of the green corridor along Bv. Oroño, linking the riverfront and the MACRO Museum to the sequence of open spaces that continue through Parque de la Independencia and Plaza del Rosedal, weaving a continuous ecological and cultural thread across the city.
At the immediate scale, the project consolidates the corner of Montevideo and Alvear Streets, establishing a second public entrance to the museum and its extension — aligned with the museum’s original axis, which sits at a 45-degree angle to the city grid. The remaining two edges of the site, along Av. Pellegrini and Bv. Oroño, remain open and porous, strengthening the notion of continuity between the plaza, Plaza del Foro, and Parque de la Independencia.
From these two premises, the architectural operation emerges. The new museum extension materializes as a topographic gesture: the plaza folds upward, “lifting its carpet” to shelter the program beneath a continuous public surface at the corner of Montevideo and Alvear. This new terrain creates a walkable green roof — a living extension of the plaza that defines an open-air sculpture garden between the new volume and the historic museum.
By subtly raising the ground, the intervention establishes a public belvedere, a green backdrop that both frames and protects the existing building. It also recreates the pedestrian link from Bv. Oroño toward Parque del Rosedal, maintaining the everyday passage through the plaza while transforming it into a civic experience. The resulting topography becomes an amphitheater for the city — capable of hosting performances, screenings, and spontaneous gatherings, blurring the limits between museum, park, and urban life.
Through this landscape operation, the existing museum is repositioned as the literal and symbolic centerpiece of the ensemble — both origin and anchor of the new configuration.
The creation of a second entrance, precisely aligned with the principal axis of the original building, resonates with and amplifies the intentions of architects Hernández Larguía and Newton, reinforcing the dialogue between the historic and the contemporary as a dynamic continuity rather than contrast.
Programmatically, the proposal articulates a clear stratification of uses:
Public and social functions — bookstore, galleries, multipurpose rooms, auditorium, restaurant, library, and administrative spaces — are located at grade, open and directly accessible from both street and park.
Support and technical areas — workshops, storage, and conservation facilities — are embedded below ground, where stable thermal, acoustic, and lighting conditions ensure optimal preservation according to international museological standards.
This separation enables functional efficiency while fostering a subtle vertical dialogue between light and shadow, openness and containment, public and introspective realms.
Structurally, the building is organized through a 6-meter grid of reinforced concrete columns and slabs, ensuring flexibility and durability. The pavilion’s roof is conceived as a hybrid structural landscape — a lightweight steel framework supporting pedestrian circulation and a vegetated surface that provides natural insulation and contributes to the building’s bioclimatic performance.
Environmental conditioning is integral to the proposal: all museum spaces, particularly those dedicated to conservation, storage, and art handling, are equipped with precise climate control systems, extending these conditions seamlessly to both the new extension and the existing building.
In essence, the project seeks not to compete with the historic museum, but to reveal and reframe it — to allow the landscape, the city, and the architecture to converge in a single continuous act of memory, movement, and renewal.







