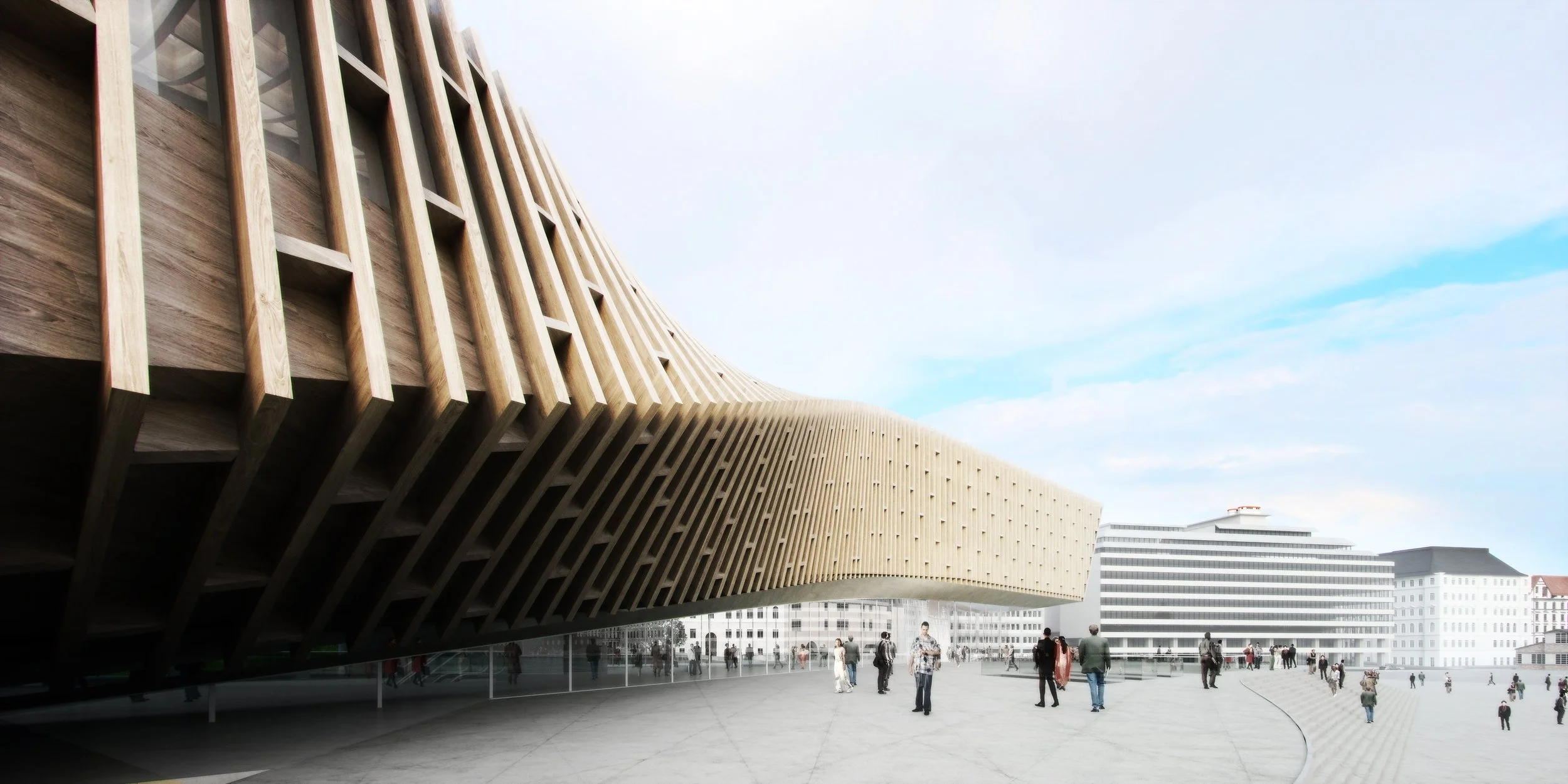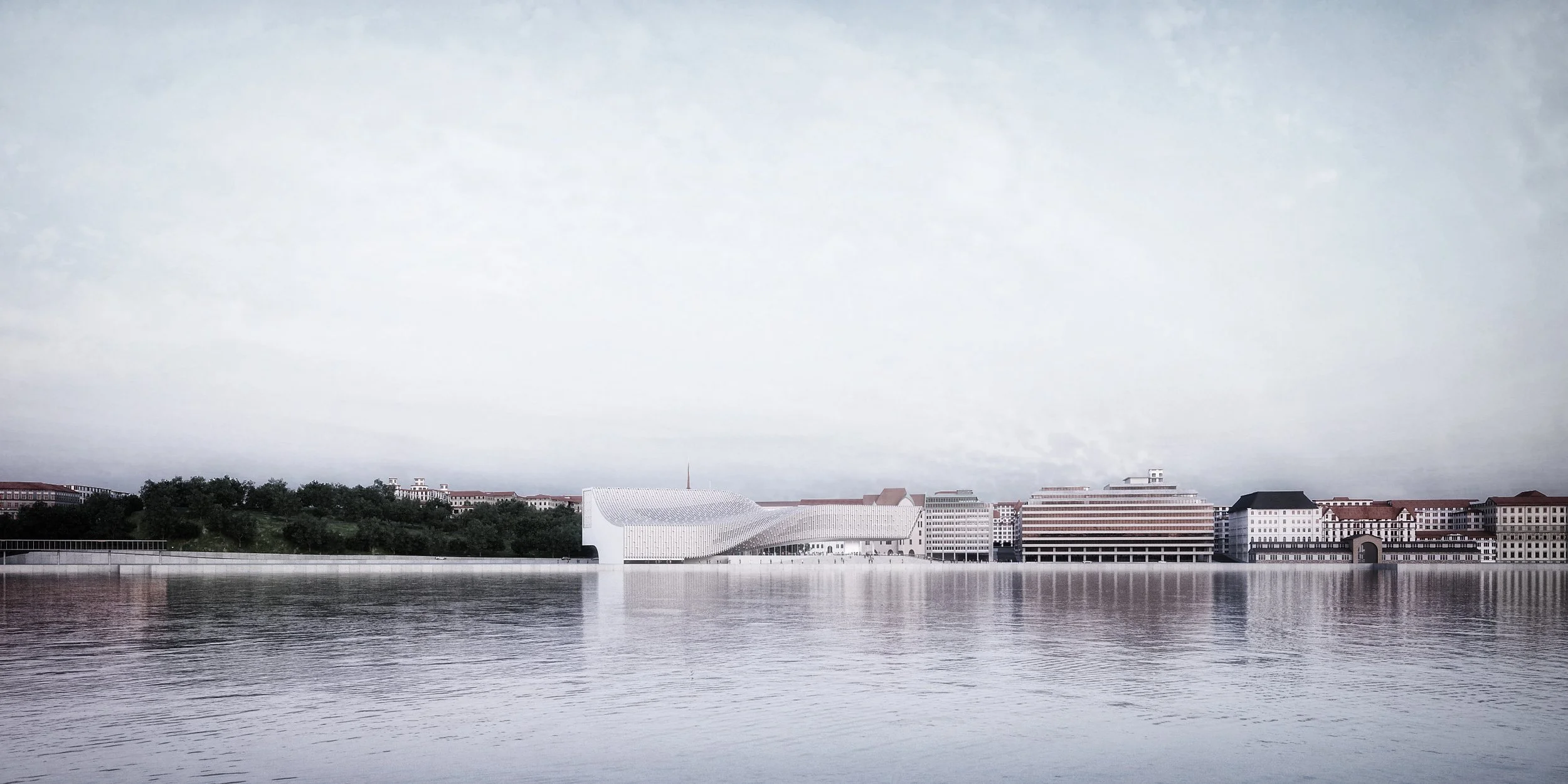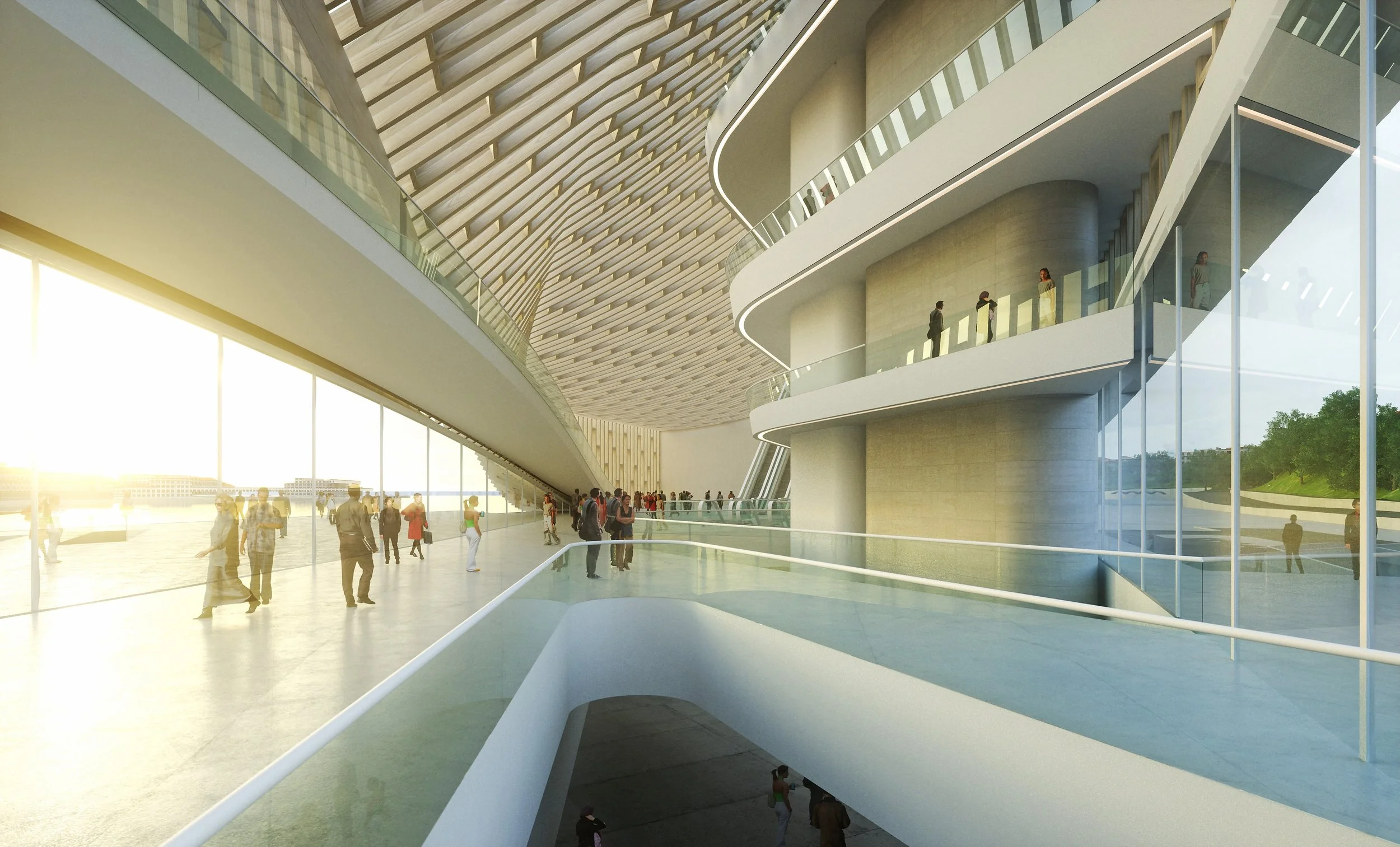
GUGGENHEIM
Helsinki | Finland| Design Complete |
Design Concept
By creating unique spatial elements, our proposal unites Guggenheim’s spatial identity with the city of Helsinki. The aim is not only to achieve a world class building, but also to establish a city landmark.
Urban Scale
The future museum will serve as the key component in Helsinki South Harbor’s large-scale urban reconversion and revitalization, by turning the city’s face towards the water.
The interaction between the museum and the city will enhance the area, giving life to its surroundings with a new world cultural feature.
This proposal not only responds to the heights and proportions of the surroundings, but also generates a more comprehensive and sophisticated dialogue with the iconic structures around it. It gives the harbor back to the people of Helsinki, opens an extended promenade from Market Square to the south, and links the Tähtitorninvuoren Park with the water.
Positioning in the site
Positioning the museum parallel and adjacent to SkeppsbrogatanLaivasillankatu Street allows the building to open up towards the sea on the south harbor and creates an elevated open public plaza along the water promenade which mirrors the urban texture near Helsinki Cathedral. In addition to being the entry portal for the north Market Square, the outdoor area serves as an extension of the gallery spaces for outdoor sculptures and activities.
The proposal is compatible with the local value and global significance of the location. It comfortably fits the urban texture and enhances the locational experience, while complying with principles of urban planning and cityscape design.
Form & Concept
The museum embodies conceptual and formal ideals within Finnish identity, bringing out a particular expression and abstraction of its balanced nature.
The elongated twisting body merges two different types of uses, one, public at the north and another more specific to the galleries and exhibitions, more horizontal towards the south.
The interior of the museum combines these two different areas (exhibition and public) through a centralized entrance that separates and joins the two simultaneously, achieving a symbiotic relationship between them. Skylights flood daylight into spaces adjacent to the galleries, creating optimum viewing condition and scenic moments in and around the building.
Skin
The building exterior is an expression of its wooden structure, and acts as a light filter to create the ideal environment for exhibiting art.
The solid walls ensure minimal heat loss, while the skylight splits the surface of the roof and allows in light from the low-hanging south sun of Helsinki to provide sufficient diffused illumination for interior gallery spaces.
Program
The building is organized through a stretched central foyer where viewing other visitors becomes part of viewing the exhibits. This experience is similar to the theatrical element of Guggenheim New York’s, where the mise en scene of visitors becomes part of the mise en exposition of the works of art.
The foyer acts as a continuation of the exterior public space where people in and out of the building encounters people moving from one part of the building to the other.




